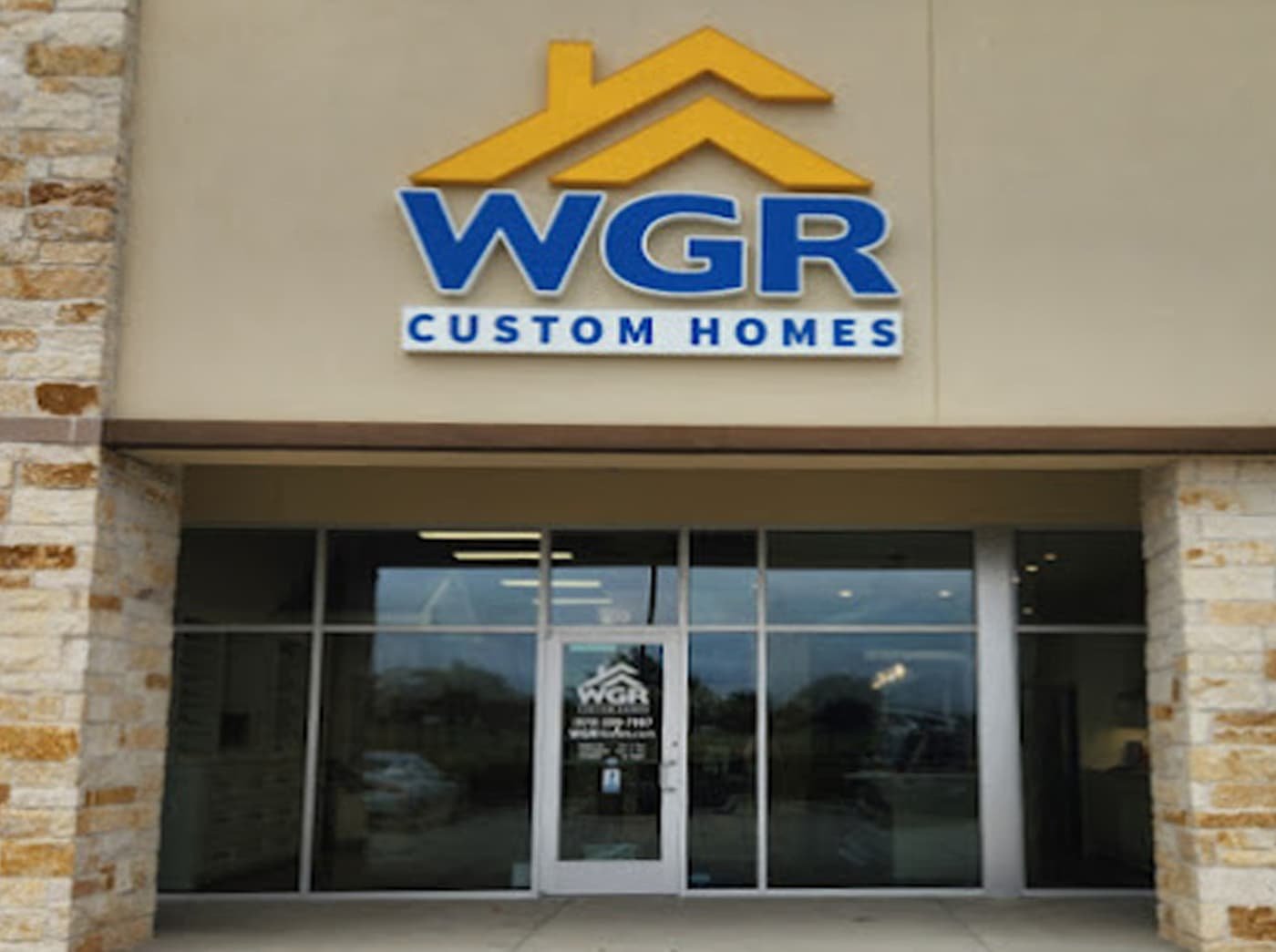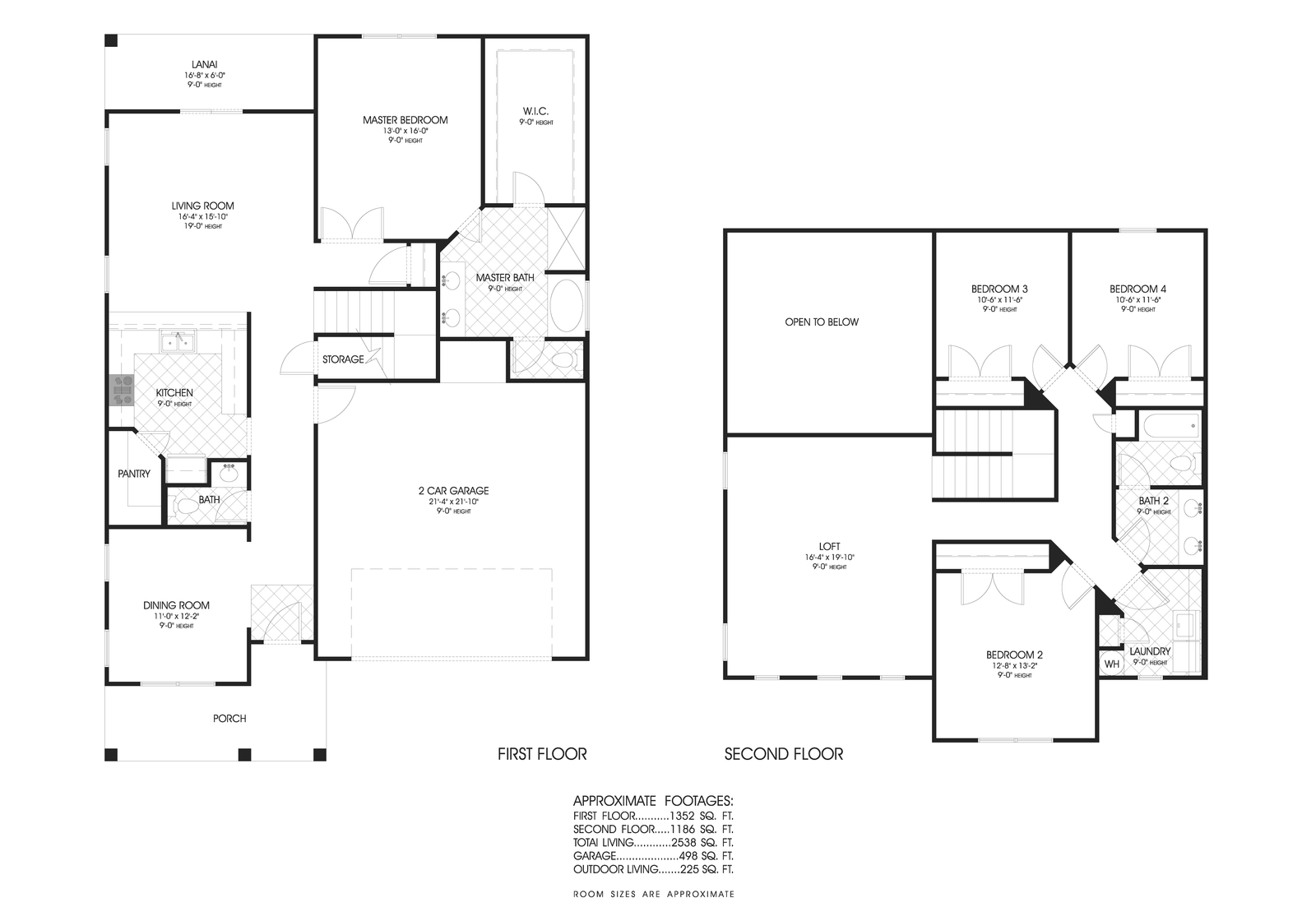Seymour B
Seymour B
Details
- 4 Bedrooms
- 2.5 Bathrooms
- 2 Garage
- 2538 SQ/FT
- 4
- 2.5
- 2
- 2538 SQ/FT
Description
The Seymour-B floor plan is a beautifully orchestrated two-story home that offers a total of 2488 square feet of living space, expertly divided between communal areas and private retreats to accommodate a variety of lifestyles and activities.
The first-floor layout is designed for seamless living and entertaining, featuring a spacious living room that is perfect for gatherings or quiet evenings in. The adjoining dining room provides a scenic area for meals, with direct porch access for an indoor-outdoor dining experience. The kitchen, efficient and modern, includes a pantry for additional storage and is situated to allow for social cooking and interaction with family or guests.
The master bedroom suite on the first floor is a private sanctuary, with ample room for rest, a walk-in closet for ample storage, and an en suite master bath designed for relaxation. The suite also opens onto a lanai, offering a private outdoor space to enjoy the serenity of your surroundings.
Ascending to the second floor, the home continues to impress with three additional bedrooms, each offering personal space and comfort. A full bath serves these bedrooms, ensuring convenience for all. The loft adds a dynamic element to the home, open to the living room below, and can be utilized as a secondary family room, a play area, or a home office.
Completing the home’s floor plan is a practical two-car garage and generous outdoor living space, including a welcoming porch and a relaxing lanai, providing ample opportunities for enjoying the outdoors. The Seymour-B represents the ideal blend of open-plan living with the privacy of well-appointed bedrooms, making it an excellent choice for a family home that caters to both shared experiences and individual solitude.
Gallery
Floor Plan
Our Custom Home Standard Features
Kitchen & Bath Features
- Crown Molding Accents over cabinetry
- Granite countertops in kitchen with tile backsplash
- 8' Stainless Steel sink
- Delta faucets
- All Plywood Cabinets with European concealed hinges with soft close drawers
- Granite countertops & backsplash in bathrooms with recessed bowl
Interior Features
- Multiple Interior door styles
- 3 ¼in.Base Trim
- Orange peel textured walls & ceilings
- 200 amp Electrical Service
- Smoke detectors with battery backup
- Designer Interior Door Hardware
- Stainguard Carpet with 5# 3/8" re-bond pad
- 2 Phone Outlets (Cat 5)
- 2 Cable Outlets (RG 6)
- Wiring/Bracing with Ceiling Fans in all bedrooms and family/great room
- Complete lighting package with a choice of popular finishes
- Ceramic tile in foyer, kitchen, utility and bath (wet areas), per plan
Exterior Features
- Fiber Cement siding & soffits
- Shutters per plan
- 30 yr. Architectural Shingles
- Deadbolts on all entrance doors
- Weatherproof GFI Exterior outlets at all exterior doors
- 3 Exterior Hose bibs
Energy Saving Features
- R-38 Blown Ceiling Insulation
- R- 13 Exterior Wall Insulation
- Continuous Vented Fiber Cement soffit
- Ridge Vents for Proper Ventilation
- High Efficiency 14 seer A/C system
- Programmable Wi-Fi capable Display Thermostat
- Vinyl, Double pane Low-E windows
- Clothes dryer vented to outside
- Fiberglass Insulated Exterior Doors
- Energy Efficient 50 gallon water heater
Construction Features
- Engineered Post Tension Concrete Slab
- Engineered Frame Construction to IRBC code
- Full OSB exterior with House wrap
- Bora-Care Termite Treatment
- OSB Roof Decking or equivalent


Our Location
4001 Texas 6 Frontage Rd S, Suite 200
College Station, TX 77845
979-599-7997
BUILD YOUR DREAM HOME
Our Team Is Here To Help
Evette Stanley
New Home Consultant
979-320-9229


