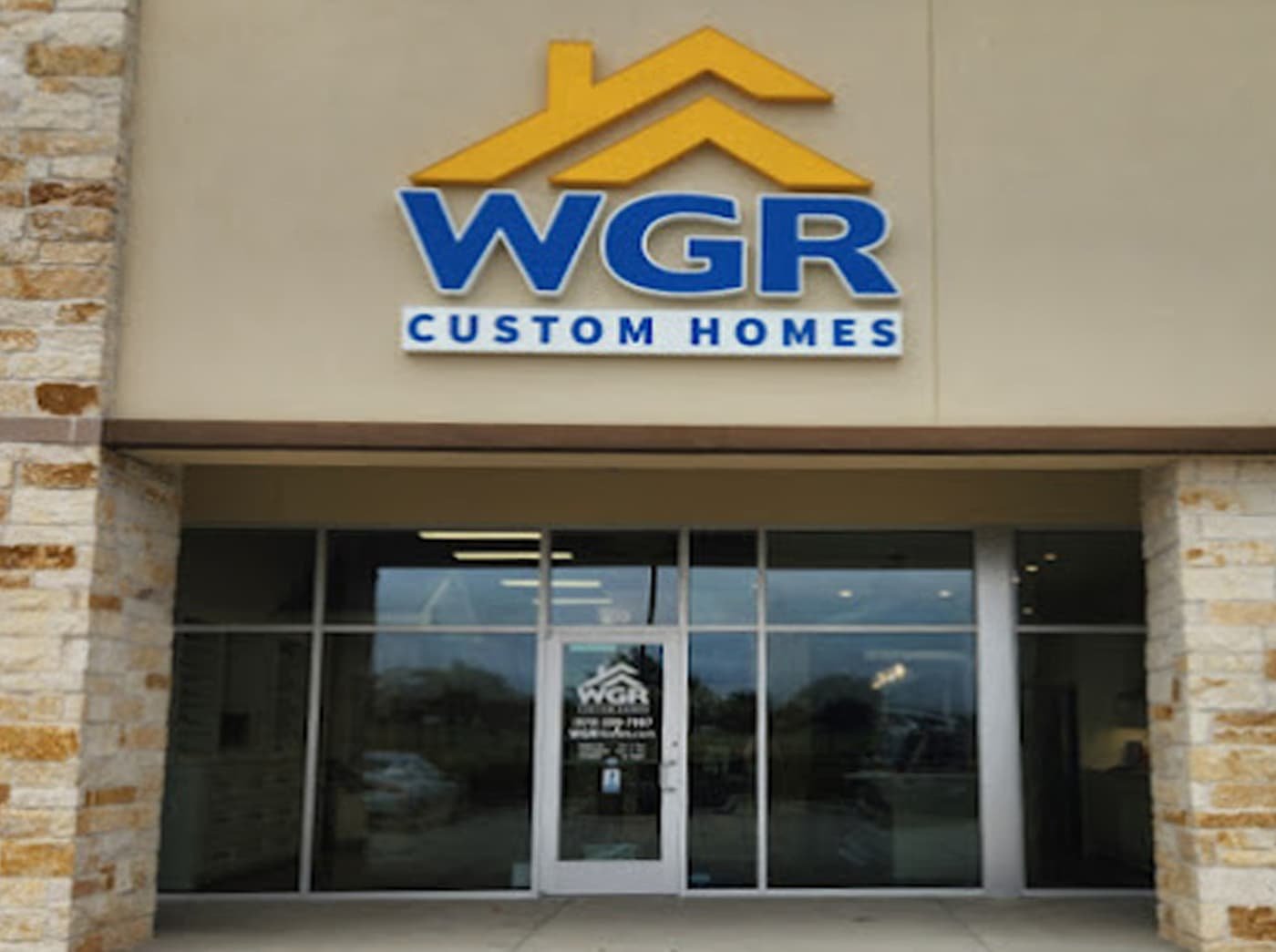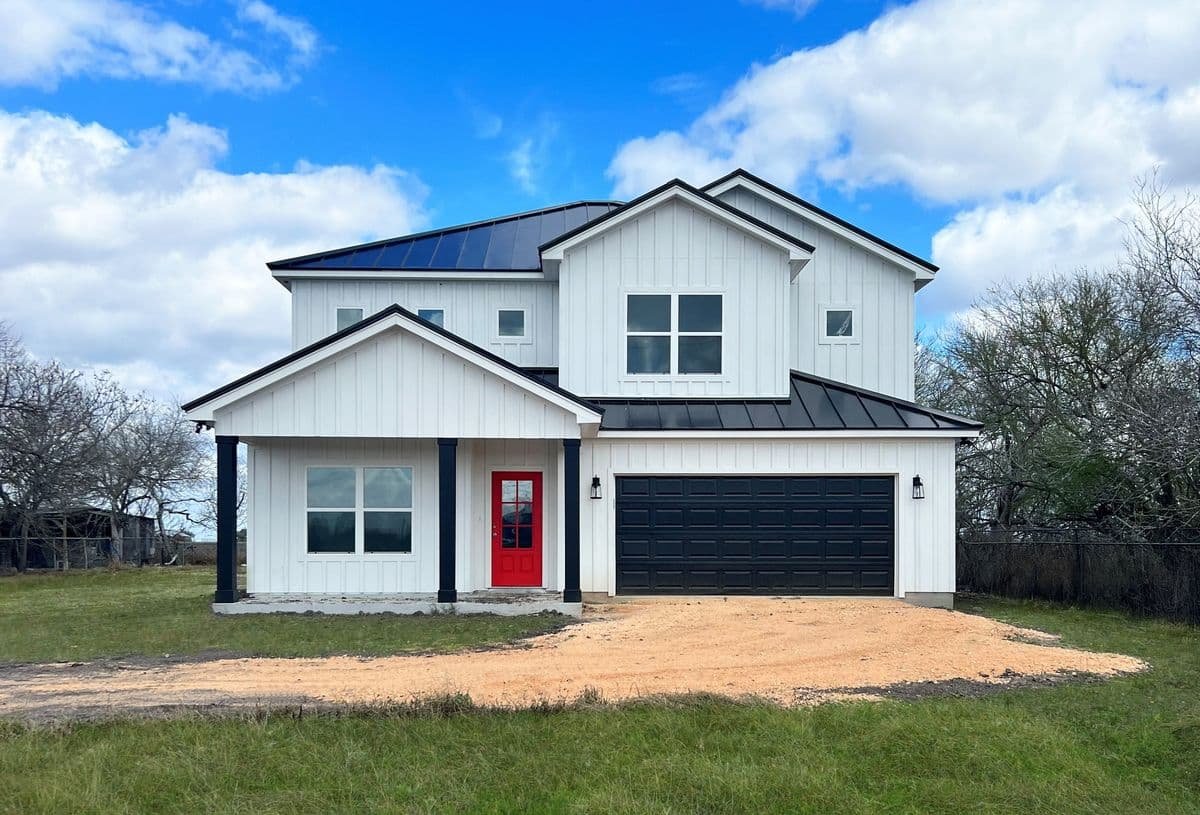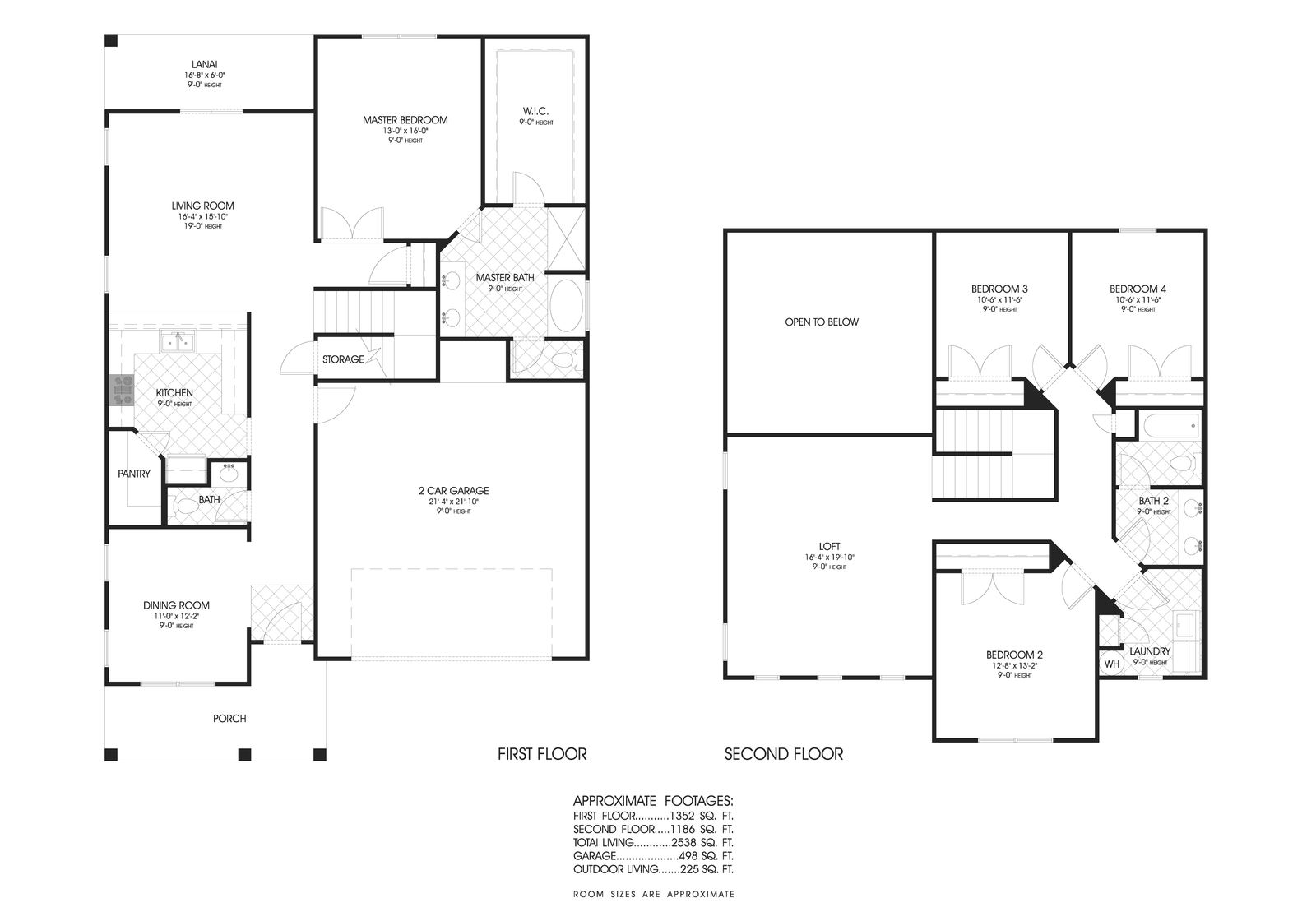Seymour A
Seymour A
Details
- 4 Bedrooms
- 2.5 Bathrooms
- 2 Garage
- 2538 SQ/FT
- 4
- 2.5
- 2
- 2538 SQ/FT
Description
This Seymour-A floor plan represents a masterful combination of space and design, with a total living area of 2488 square feet, thoughtfully divided between two levels to maximize both privacy and communal living.
The first floor serves as the cornerstone of the home, featuring a sizable living room that sets the stage for relaxation and social engagement. The adjacent dining room, seamlessly connected to the kitchen, is perfect for both casual and formal dining experiences. The kitchen, complete with a pantry, is meticulously planned to optimize space and functionality, making cooking a pleasure. A full bath and additional storage round out the first-floor amenities.
The master suite, also located on the first floor, is a retreat unto itself, offering a spacious bedroom, a walk-in closet, and a master bath designed for comfort and serenity. The suite opens to a lanai, providing a private outdoor space to unwind.
As you ascend to the second floor, the layout includes three additional bedrooms, offering ample personal space for family or guests. A shared full bath ensures convenience and functionality. The loft, overlooking the living room, provides an open, flexible space for a family room, home office, or play area.
Completing this home is a practical two-car garage and substantial outdoor living spaces, including a porch and lanai, perfect for enjoying the outdoors and entertaining. With its intelligent design and comfortable living areas, the Seymour-A is an exceptional choice for those seeking a modern and spacious home that caters to both privacy and community.
Gallery
Floor Plan
Our Custom Home Standard Features
Kitchen & Bath Features
- Crown Molding Accents over cabinetry
- Granite countertops in kitchen with tile backsplash
- 8' Stainless Steel sink
- Delta faucets
- All Plywood Cabinets with European concealed hinges with soft close drawers
- Granite countertops & backsplash in bathrooms with recessed bowl
Interior Features
- Multiple Interior door styles
- 3 ¼in.Base Trim
- Orange peel textured walls & ceilings
- 200 amp Electrical Service
- Smoke detectors with battery backup
- Designer Interior Door Hardware
- Stainguard Carpet with 5# 3/8" re-bond pad
- 2 Phone Outlets (Cat 5)
- 2 Cable Outlets (RG 6)
- Wiring/Bracing with Ceiling Fans in all bedrooms and family/great room
- Complete lighting package with a choice of popular finishes
- Ceramic tile in foyer, kitchen, utility and bath (wet areas), per plan
Exterior Features
- Fiber Cement siding & soffits
- Shutters per plan
- 30 yr. Architectural Shingles
- Deadbolts on all entrance doors
- Weatherproof GFI Exterior outlets at all exterior doors
- 3 Exterior Hose bibs
Energy Saving Features
- R-38 Blown Ceiling Insulation
- R- 13 Exterior Wall Insulation
- Continuous Vented Fiber Cement soffit
- Ridge Vents for Proper Ventilation
- High Efficiency 14 seer A/C system
- Programmable Wi-Fi capable Display Thermostat
- Vinyl, Double pane Low-E windows
- Clothes dryer vented to outside
- Fiberglass Insulated Exterior Doors
- Energy Efficient 50 gallon water heater
Construction Features
- Engineered Post Tension Concrete Slab
- Engineered Frame Construction to IRBC code
- Full OSB exterior with House wrap
- Bora-Care Termite Treatment
- OSB Roof Decking or equivalent


Our Location
4001 Texas 6 Frontage Rd S, Suite 200
College Station, TX 77845
979-599-7997
BUILD YOUR DREAM HOME
Our Team Is Here To Help
Evette Stanley
New Home Consultant
979-320-9229




