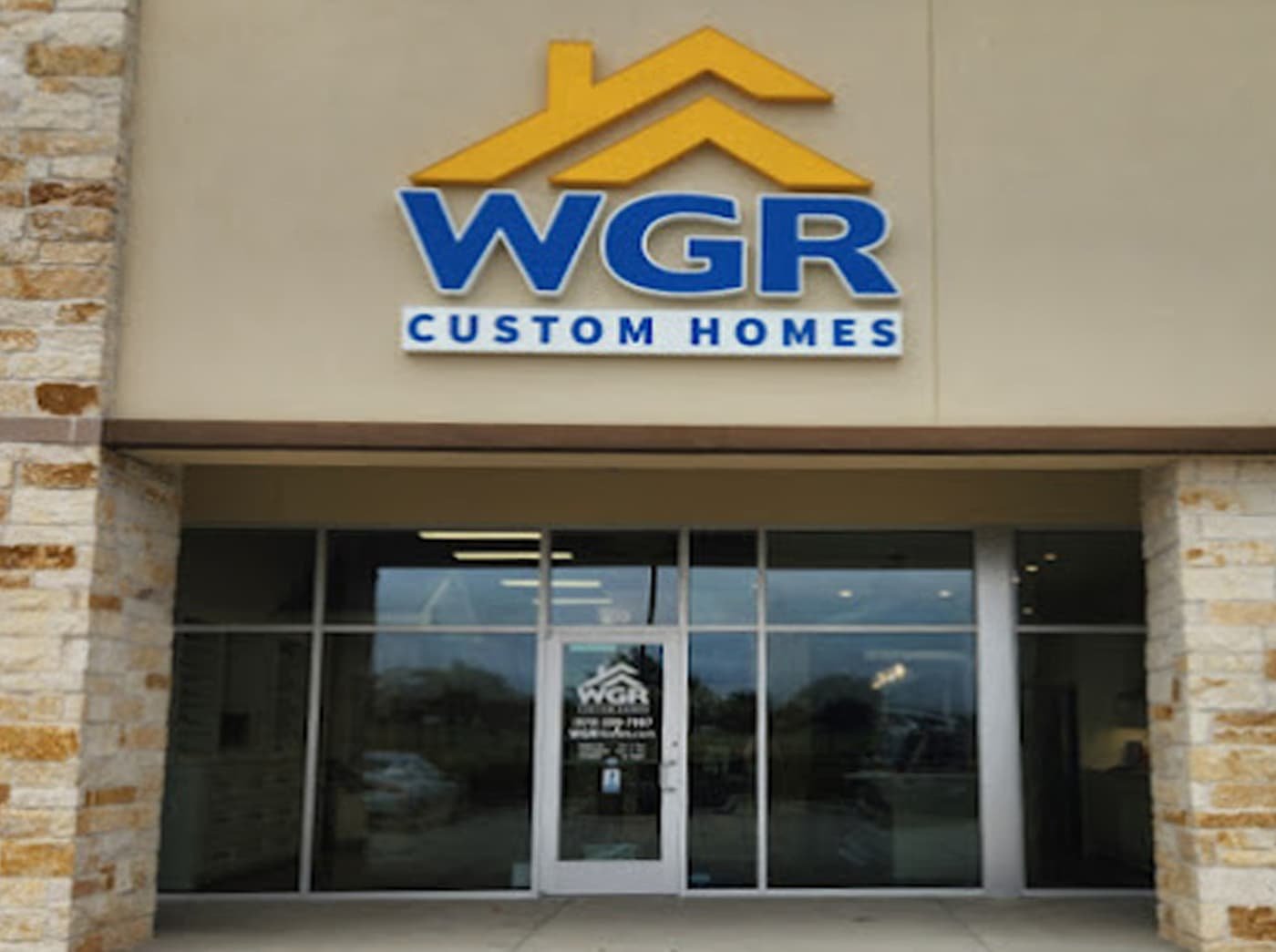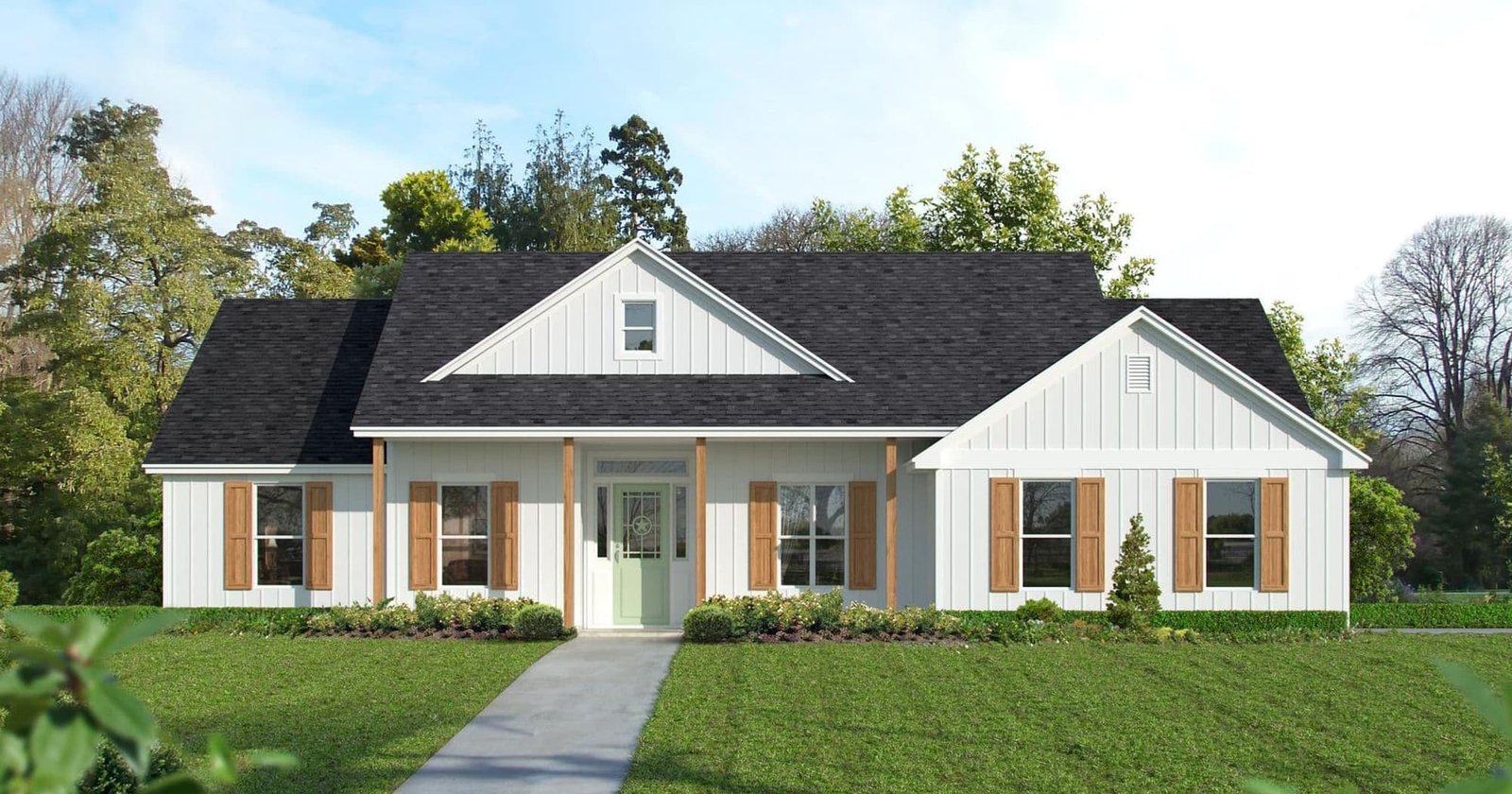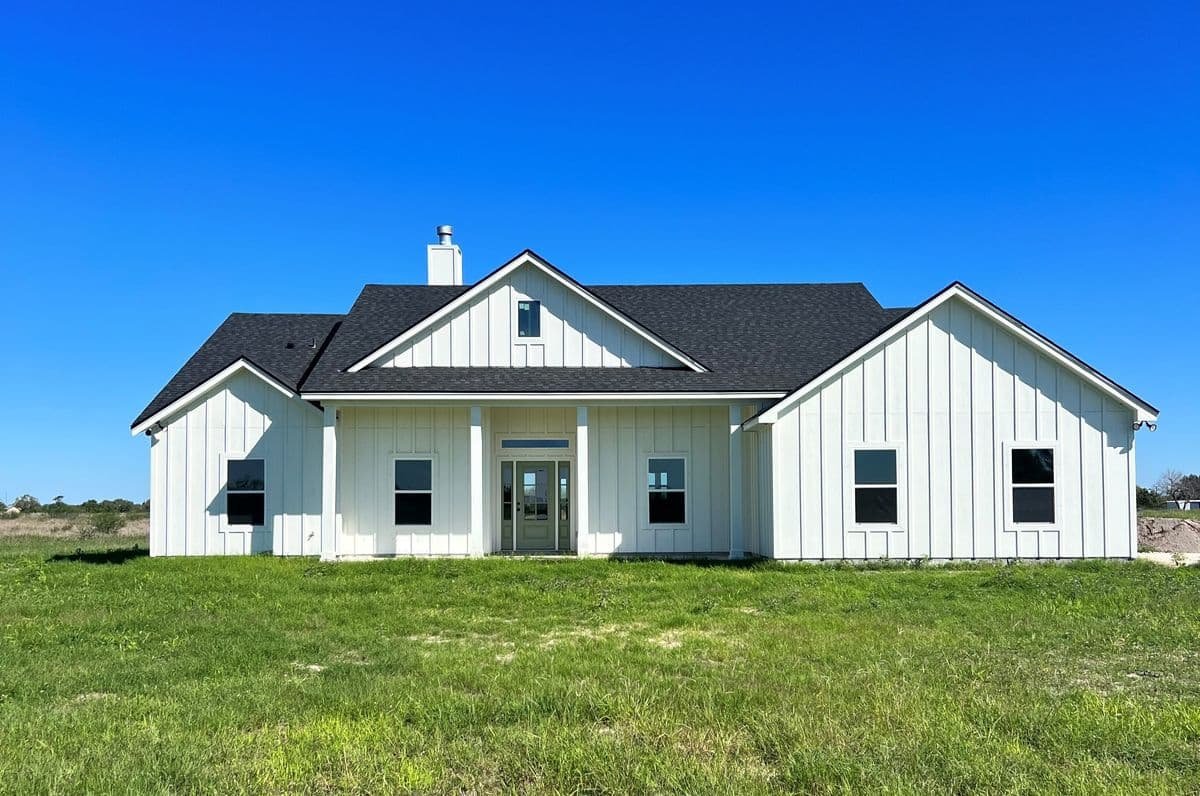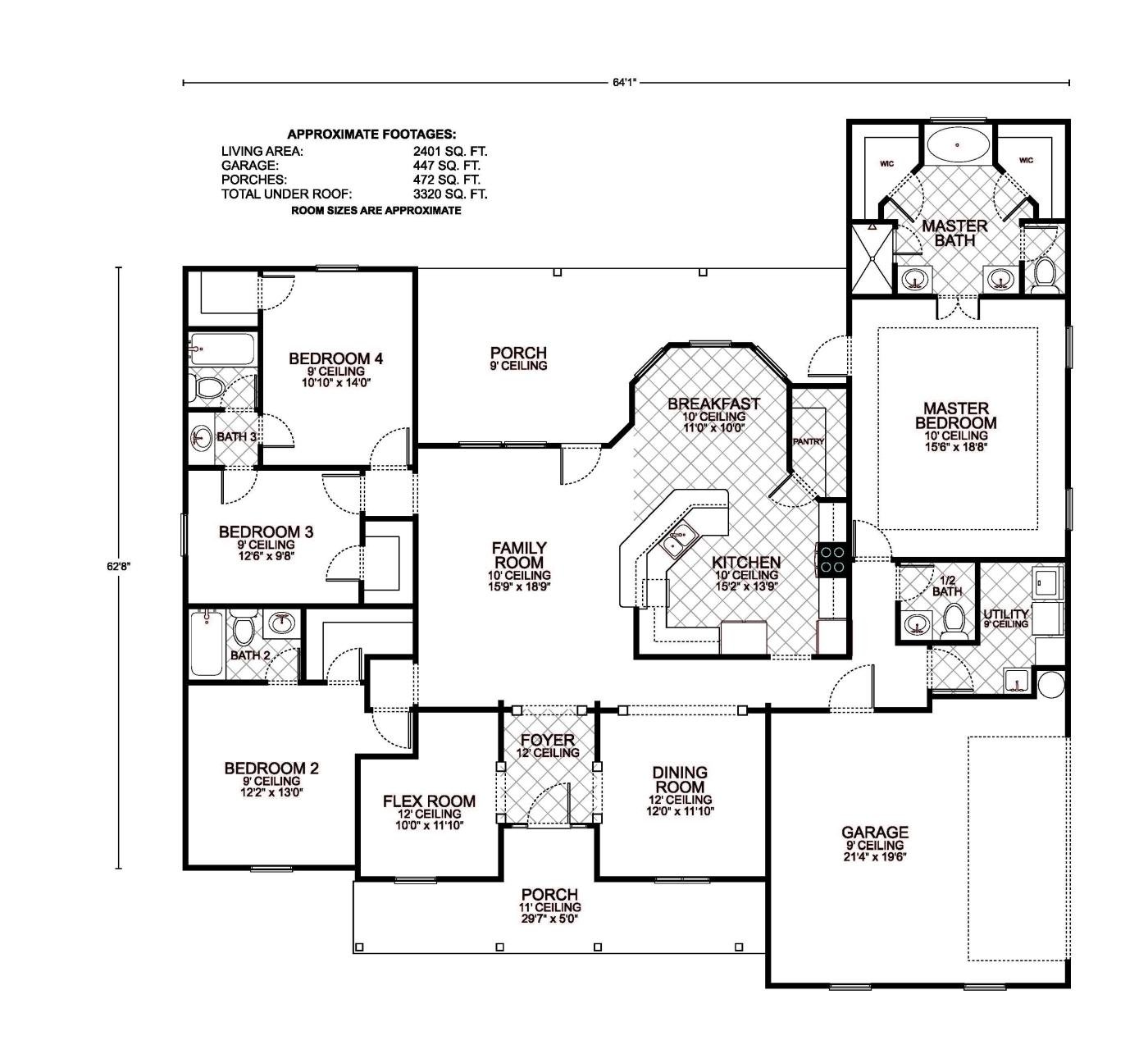Lafayette B
Lafayette B
Details
- 4 Bedrooms
- 3.5 Bathrooms
- 2 Garage
- 2401 SQ/FT
- 4
- 3.5
- 2
- 2401 SQ/FT
Description
The Lafayette B floor plan beautifully marries elegance and comfort, offering a perfect canvas for those looking to build a custom home with both luxury and practicality. Upon entering through the porch, the foyer, with its 12-foot ceiling, provides an inviting introduction to the home, leading into an expansive family room boasting a 10-foot ceiling, ensuring a grand area for social gatherings and peaceful family time.
The kitchen is a culinary artist’s dream, with a 10-foot ceiling, modern appliances, a sizable pantry, and an island that overlooks the breakfast nook, creating an inviting space for casual dining. For more formal occasions, the adjacent dining room, with its own high ceiling, provides an elegant space for hosting meals.
The master suite is designed as a private retreat with a spacious bedroom area, a luxurious master bath with dual vanities, and a generous walk-in closet. Three additional bedrooms offer ample living space, with two sharing a convenient Jack-and-Jill bathroom and the fourth situated next to a separate full bath, providing comfort and privacy for all.
The home also features a flex room that can be adapted as a study, guest room, or home office, and a utility room that adds to the home’s efficiency. The attached garage ensures plenty of space for vehicles and storage. With a total living area of 2,401 square feet, this floor plan is designed to offer an optimal balance of shared and private spaces, making the Lafayette B an excellent choice for a comfortable and stylish custom home.
Gallery
Floor Plan
Our Custom Home Standard Features
Kitchen & Bath Features
- Crown Molding Accents over cabinetry
- Granite countertops in kitchen with tile backsplash
- 8' Stainless Steel sink
- Delta faucets
- All Plywood Cabinets with European concealed hinges with soft close drawers
- Granite countertops & backsplash in bathrooms with recessed bowl
Interior Features
- Multiple Interior door styles
- 3 ¼in.Base Trim
- Orange peel textured walls & ceilings
- 200 amp Electrical Service
- Smoke detectors with battery backup
- Designer Interior Door Hardware
- Stainguard Carpet with 5# 3/8" re-bond pad
- 2 Phone Outlets (Cat 5)
- 2 Cable Outlets (RG 6)
- Wiring/Bracing with Ceiling Fans in all bedrooms and family/great room
- Complete lighting package with a choice of popular finishes
- Ceramic tile in foyer, kitchen, utility and bath (wet areas), per plan
Exterior Features
- Fiber Cement siding & soffits
- Shutters per plan
- 30 yr. Architectural Shingles
- Deadbolts on all entrance doors
- Weatherproof GFI Exterior outlets at all exterior doors
- 3 Exterior Hose bibs
Energy Saving Features
- R-38 Blown Ceiling Insulation
- R- 13 Exterior Wall Insulation
- Continuous Vented Fiber Cement soffit
- Ridge Vents for Proper Ventilation
- High Efficiency 14 seer A/C system
- Programmable Wi-Fi capable Display Thermostat
- Vinyl, Double pane Low-E windows
- Clothes dryer vented to outside
- Fiberglass Insulated Exterior Doors
- Energy Efficient 50 gallon water heater
Construction Features
- Engineered Post Tension Concrete Slab
- Engineered Frame Construction to IRBC code
- Full OSB exterior with House wrap
- Bora-Care Termite Treatment
- OSB Roof Decking or equivalent


Our Location
4001 Texas 6 Frontage Rd S, Suite 200
College Station, TX 77845
979-599-7997
BUILD YOUR DREAM HOME
Our Team Is Here To Help
Evette Stanley
New Home Consultant
979-320-9229




