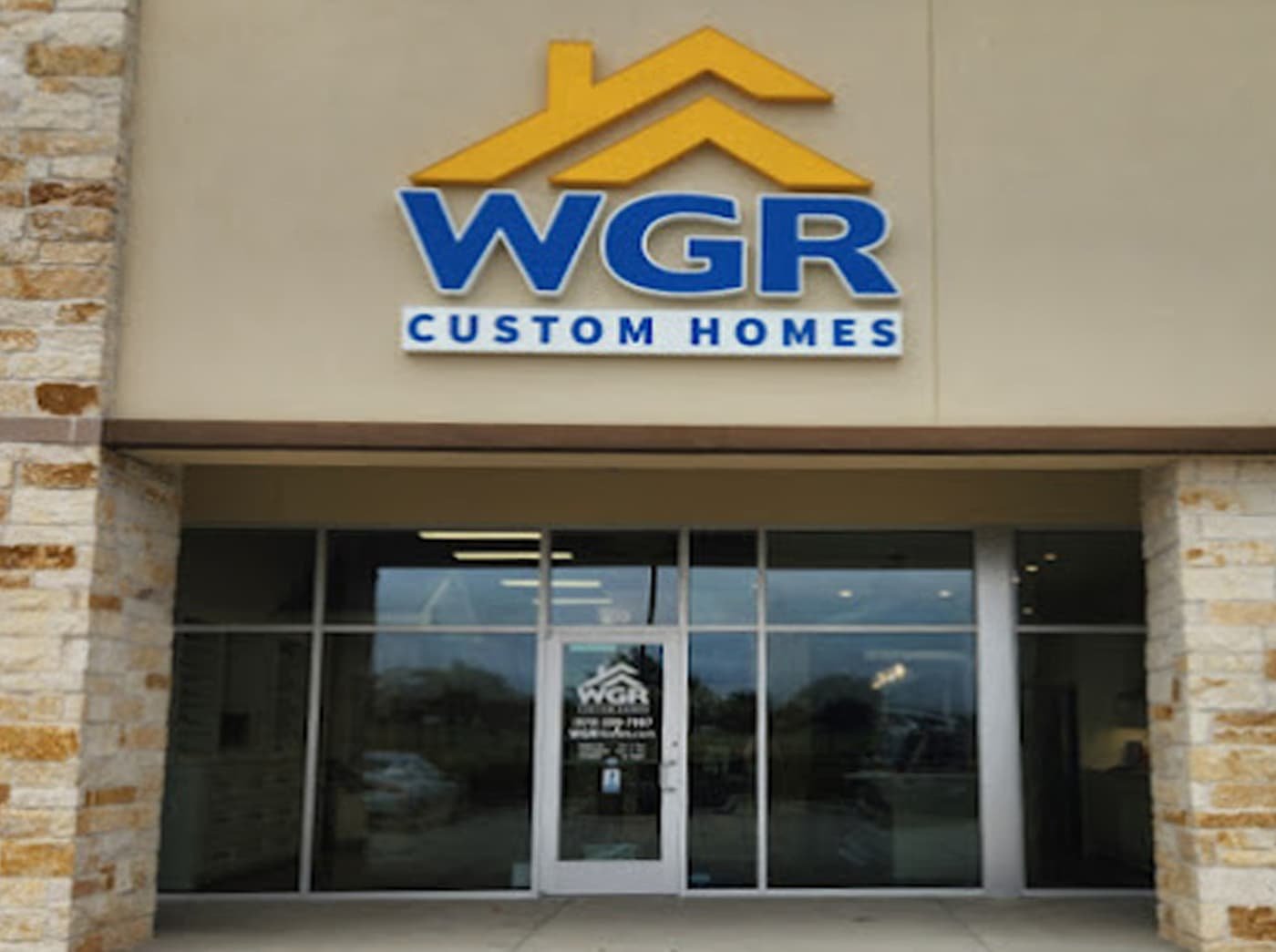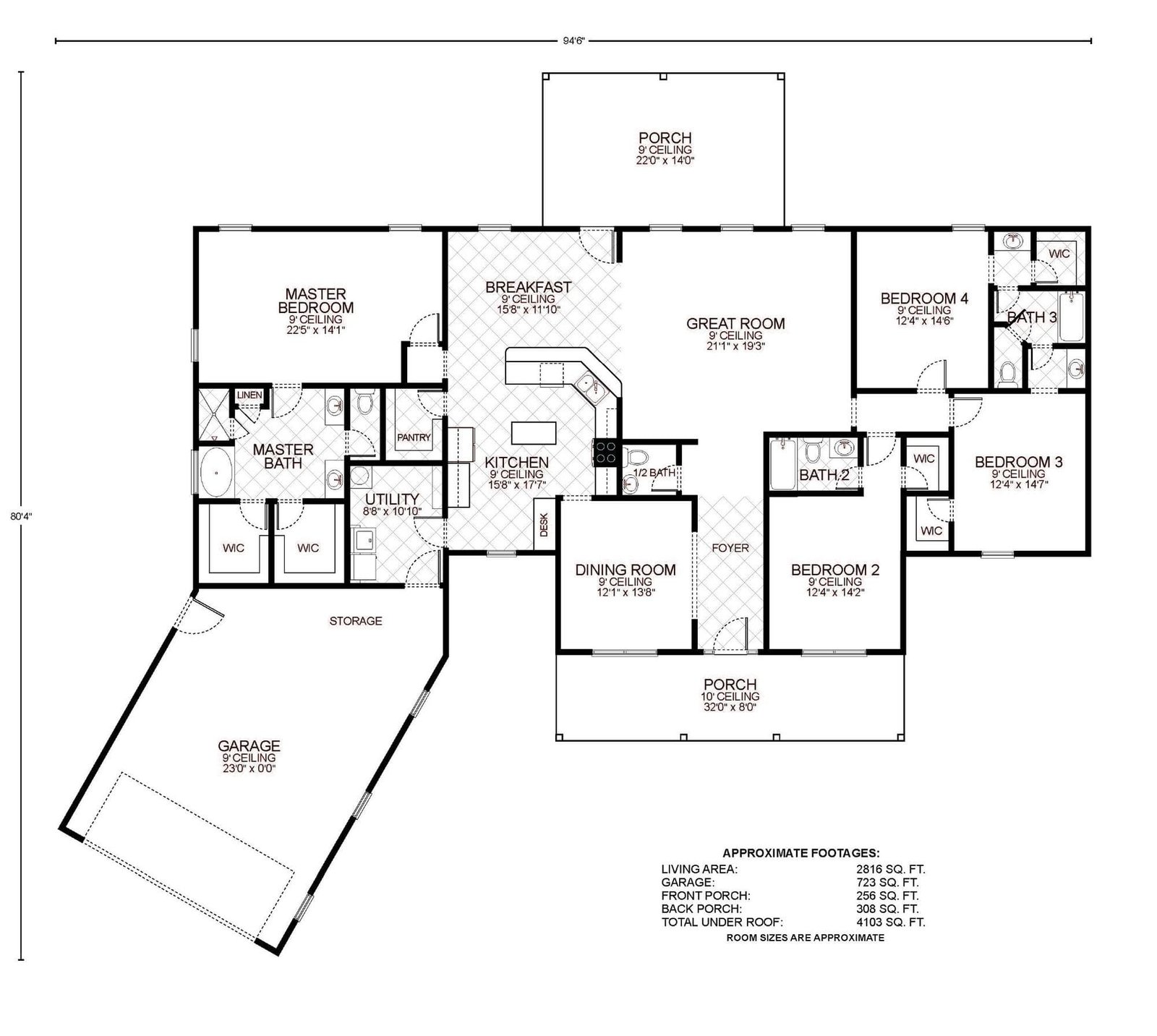Adelaide
Adelaide
Details
- 4 Bedrooms
- 3.5 Bathrooms
- 2 Garage
- 2816 SQ/FT
- 4
- 3.5
- 2
- 2816 SQ/FT
Description
This exquisite floor plan presents an inviting design that balances open spaces with private retreats, perfect for those looking to build a custom home that’s both luxurious and practical. The heart of the home is the spacious great room with soaring ceilings, providing the ideal backdrop for entertaining or relaxing family time.
The adjacent chef’s kitchen, featuring an expansive island and walk-in pantry, flows seamlessly into a charming breakfast nook, creating a warm space for morning coffee and casual dining. The formal dining room nearby offers a perfect setting for hosting dinner parties or enjoying family meals.
The master suite is a true sanctuary, boasting a generous bedroom with ample space for a king-size bed and sitting area, a spa-like master bath with dual vanities, a soaking tub, a separate shower, and a vast walk-in closet. Across the home, three additional bedrooms each feature their own walk-in closets and share two well-appointed full baths.
Additional features include a large utility room with plenty of storage, a welcoming foyer that makes a grand first impression, and a trio of porches—including a serene back porch—perfect for outdoor living and soaking in the surroundings of your custom home. The attached garage also provides ample space for vehicles and hobbies.
This floor plan offers approximately 2,816 square feet of living area, a 576 square foot garage, and porches totaling 408 square feet, culminating in a home that’s as spacious as it is sophisticated. With every detail thoughtfully considered, this layout is ready to be transformed into your dream residence.
Gallery
Floor Plan
Virtual Tour

Our Custom Home Standard Features
Kitchen & Bath Features
- Crown Molding Accents over cabinetry
- Granite countertops in kitchen with tile backsplash
- 8' Stainless Steel sink
- Delta faucets
- All Plywood Cabinets with European concealed hinges with soft close drawers
- Granite countertops & backsplash in bathrooms with recessed bowl
Interior Features
- Multiple Interior door styles
- 3 ¼in.Base Trim
- Orange peel textured walls & ceilings
- 200 amp Electrical Service
- Smoke detectors with battery backup
- Designer Interior Door Hardware
- Stainguard Carpet with 5# 3/8" re-bond pad
- 2 Phone Outlets (Cat 5)
- 2 Cable Outlets (RG 6)
- Wiring/Bracing with Ceiling Fans in all bedrooms and family/great room
- Complete lighting package with a choice of popular finishes
- Ceramic tile in foyer, kitchen, utility and bath (wet areas), per plan
Exterior Features
- Fiber Cement siding & soffits
- Shutters per plan
- 30 yr. Architectural Shingles
- Deadbolts on all entrance doors
- Weatherproof GFI Exterior outlets at all exterior doors
- 3 Exterior Hose bibs
Energy Saving Features
- R-38 Blown Ceiling Insulation
- R- 13 Exterior Wall Insulation
- Continuous Vented Fiber Cement soffit
- Ridge Vents for Proper Ventilation
- High Efficiency 14 seer A/C system
- Programmable Wi-Fi capable Display Thermostat
- Vinyl, Double pane Low-E windows
- Clothes dryer vented to outside
- Fiberglass Insulated Exterior Doors
- Energy Efficient 50 gallon water heater
Construction Features
- Engineered Post Tension Concrete Slab
- Engineered Frame Construction to IRBC code
- Full OSB exterior with House wrap
- Bora-Care Termite Treatment
- OSB Roof Decking or equivalent


Our Location
4001 Texas 6 Frontage Rd S, Suite 200
College Station, TX 77845
979-599-7997
BUILD YOUR DREAM HOME
Our Team Is Here To Help
Evette Stanley
New Home Consultant
979-320-9229



